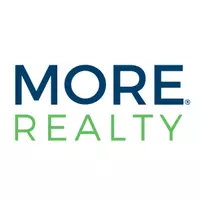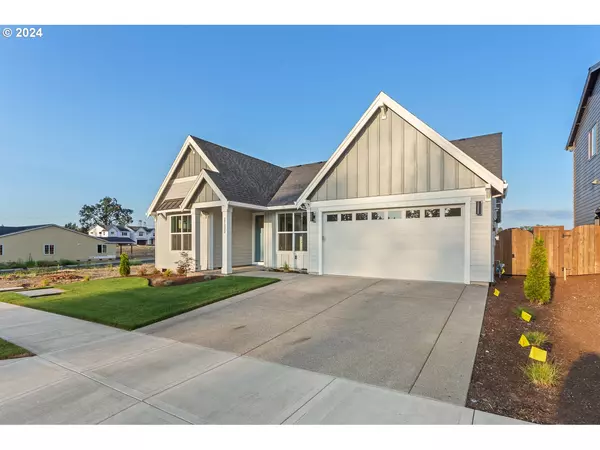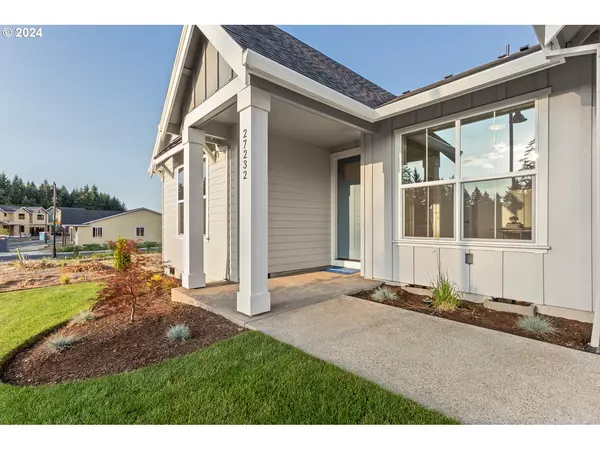Bought with Premiere Property Group, LLC
$919,000
$919,900
0.1%For more information regarding the value of a property, please contact us for a free consultation.
4 Beds
2.1 Baths
2,345 SqFt
SOLD DATE : 11/08/2024
Key Details
Sold Price $919,000
Property Type Single Family Home
Sub Type Single Family Residence
Listing Status Sold
Purchase Type For Sale
Square Footage 2,345 sqft
Price per Sqft $391
Subdivision Frog Pond Vista
MLS Listing ID 24023835
Sold Date 11/08/24
Style Stories1, Traditional
Bedrooms 4
Full Baths 2
Condo Fees $97
HOA Fees $97/mo
Year Built 2024
Tax Year 2024
Property Description
This Home qualifies for Builder $15k End of Summer Special! $15k towards closing costs. Promotion details available at model home. * HUGE 8,000 sqft lot! Hard to find new construction single level home, look no further. Vaulted great room with large windows and slider that opens to your covered patio adds tons of light to your main living space. Kitchen boasts beautiful stained cabinets, quartz countertops, stainless steel Whirlpool appliances including 36" cooktop, built-in wall oven, microwave, and dishwasher, and a walk-in pantry for additional storage. 3 comfortable secondary bedrooms and a gorgeous bright primary suite features dual undermount sinks w/quartz countertop, soaking tub in tile platform, 5'x4' tile shower, and large walk-in closet. 2 car garage, fully landscaped and fenced rear yard.
Location
State OR
County Clackamas
Area _151
Rooms
Basement Crawl Space
Interior
Interior Features Garage Door Opener, Laundry, Lo V O C Material, Quartz, Soaking Tub, Tile Floor, Vinyl Floor, Wallto Wall Carpet
Heating Forced Air95 Plus
Cooling Air Conditioning Ready
Fireplaces Number 1
Fireplaces Type Gas
Appliance Builtin Oven, Cooktop, Dishwasher, Disposal, Gas Appliances, Island, Microwave, Pantry, Plumbed For Ice Maker, Quartz, Range Hood, Stainless Steel Appliance, Tile
Exterior
Exterior Feature Covered Patio, Fenced, Gas Hookup, Patio, Porch, Sprinkler, Yard
Parking Features Attached
Garage Spaces 2.0
Roof Type Composition
Accessibility BuiltinLighting, GarageonMain, KitchenCabinets, MainFloorBedroomBath, NaturalLighting, OneLevel, UtilityRoomOnMain, WalkinShower
Garage Yes
Building
Lot Description Level
Story 1
Foundation Concrete Perimeter, Pillar Post Pier
Sewer Public Sewer
Water Public Water
Level or Stories 1
Schools
Elementary Schools Stafford
Middle Schools Meridian Creek
High Schools Wilsonville
Others
Senior Community No
Acceptable Financing Cash, Conventional, FHA
Listing Terms Cash, Conventional, FHA
Read Less Info
Want to know what your home might be worth? Contact us for a FREE valuation!

Our team is ready to help you sell your home for the highest possible price ASAP

"My job is to find and attract mastery-based agents to the office, protect the culture, and make sure everyone is happy! "







