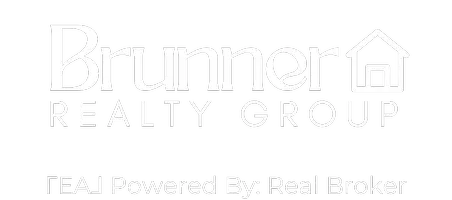Bought with Non Rmls Broker
$527,000
$524,900
0.4%For more information regarding the value of a property, please contact us for a free consultation.
3 Beds
2 Baths
1,738 SqFt
SOLD DATE : 12/01/2023
Key Details
Sold Price $527,000
Property Type Single Family Home
Sub Type Single Family Residence
Listing Status Sold
Purchase Type For Sale
Square Footage 1,738 sqft
Price per Sqft $303
Subdivision Pepper Ridge
MLS Listing ID 23657038
Sold Date 12/01/23
Style Stories1, Ranch
Bedrooms 3
Full Baths 2
HOA Y/N No
Year Built 1990
Annual Tax Amount $4,448
Tax Year 2023
Lot Size 6,969 Sqft
Property Description
Look no more! This incredible home has both a Family Room off the Kitchen + Living Room with a gas fireplace, plus Dining Room and 4 bedrooms OR 3 BR and Office/Den. Wonderful outdoor spaces both front and back; Lucious curb appeal and bird watching station at the covered front porch and lovely additional living space off the slider in the back yard patio. Owner has lived here for 25 years and made this home so cozy and comfortable you feel it when you walk up to the front door and throughout the entire property; all the personal touches are everywhere. Quartz/Granite counters, Laminate flooring throughout. Primary Bedroom Suite with walk-in shower and double sinks. Everything has been updated and meticulously cared for. Fabulous neighborhood close to all the conveniences. A must see, forever home!
Location
State WA
County Clark
Area _42
Rooms
Basement Crawl Space, None
Interior
Interior Features Ceiling Fan, Garage Door Opener, Granite, Laminate Flooring, Laundry, Quartz, Soaking Tub, Vaulted Ceiling
Heating Forced Air
Cooling Central Air
Fireplaces Number 1
Fireplaces Type Gas
Appliance Builtin Range, Convection Oven, Cooktop, Dishwasher, Disposal, Down Draft, Instant Hot Water, Pantry, Plumbed For Ice Maker, Quartz
Exterior
Exterior Feature Covered Patio, Fenced, Porch, Smart Lock, Sprinkler, Tool Shed, Yard
Parking Features Attached
Garage Spaces 2.0
View Y/N false
Roof Type Composition
Garage Yes
Building
Lot Description Level, Private
Story 1
Foundation Slab
Sewer Public Sewer
Water Public Water
Level or Stories 1
New Construction No
Schools
Elementary Schools Hazel Dell
Middle Schools Gaiser
High Schools Skyview
Others
Senior Community No
Acceptable Financing Cash, Conventional, FHA, VALoan
Listing Terms Cash, Conventional, FHA, VALoan
Read Less Info
Want to know what your home might be worth? Contact us for a FREE valuation!

Our team is ready to help you sell your home for the highest possible price ASAP


"My job is to find and attract mastery-based agents to the office, protect the culture, and make sure everyone is happy! "







