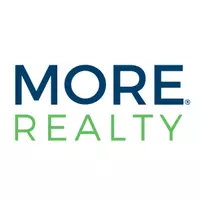Bought with Better Homes & Gardens Realty
$445,000
$439,000
1.4%For more information regarding the value of a property, please contact us for a free consultation.
3 Beds
2 Baths
1,688 SqFt
SOLD DATE : 11/23/2021
Key Details
Sold Price $445,000
Property Type Single Family Home
Sub Type Single Family Residence
Listing Status Sold
Purchase Type For Sale
Square Footage 1,688 sqft
Price per Sqft $263
Subdivision Thorson Ridge
MLS Listing ID 21390858
Sold Date 11/23/21
Style Stories1, Ranch
Bedrooms 3
Full Baths 2
Year Built 2007
Annual Tax Amount $3,553
Tax Year 2020
Lot Size 5,662 Sqft
Property Sub-Type Single Family Residence
Property Description
Beautifully designed 1688 sf ranch (no stairs!), blt in 07, located on easy care lot landscaped with trees on two sides, just minutes to downtown Sandy. Enjoy quality finishes...fiber cement siding & cultured stone on exterior, hardwoods in entry/hall & kitchen, brand new carpet throughout bdrms & main living area, vaulted ceilings, gas fireplace, french doors to covered deck, spacious kitchen w/eating area, range & frig included, large vaulted master suite w/walk-in closet.
Location
State OR
County Clackamas
Area _144
Zoning R1
Rooms
Basement Crawl Space
Interior
Interior Features Ceiling Fan, Garage Door Opener, Granite, Hardwood Floors, High Speed Internet, Laundry, Tile Floor, Vaulted Ceiling, Wallto Wall Carpet
Heating Forced Air
Cooling None
Fireplaces Number 1
Fireplaces Type Gas
Appliance Dishwasher, Free Standing Range, Free Standing Refrigerator, Granite, Microwave, Pantry, Plumbed For Ice Maker
Exterior
Exterior Feature Covered Deck, Porch, Sprinkler, Yard
Parking Features Attached
Garage Spaces 2.0
View Trees Woods
Roof Type Composition
Accessibility GarageonMain, GroundLevel, MainFloorBedroomBath, OneLevel, UtilityRoomOnMain, WalkinShower
Garage Yes
Building
Lot Description Gentle Sloping, Level, Private, Trees
Story 1
Foundation Concrete Perimeter
Sewer Public Sewer
Water Public Water
Level or Stories 1
Schools
Elementary Schools Firwood
Middle Schools Cedar Ridge
High Schools Sandy
Others
Senior Community No
Acceptable Financing Cash, Conventional, FHA, USDALoan, VALoan
Listing Terms Cash, Conventional, FHA, USDALoan, VALoan
Read Less Info
Want to know what your home might be worth? Contact us for a FREE valuation!

Our team is ready to help you sell your home for the highest possible price ASAP

"My job is to find and attract mastery-based agents to the office, protect the culture, and make sure everyone is happy! "







