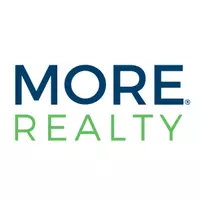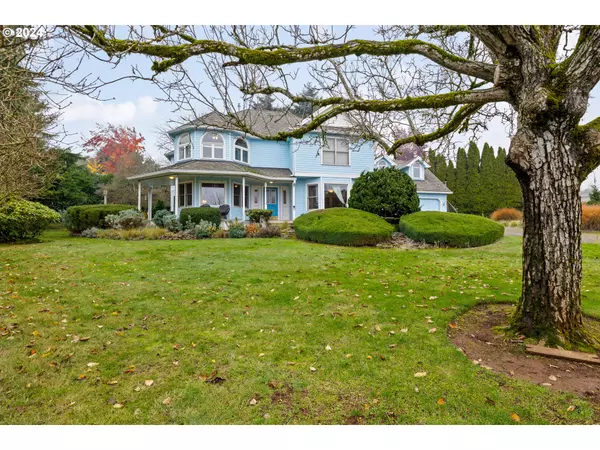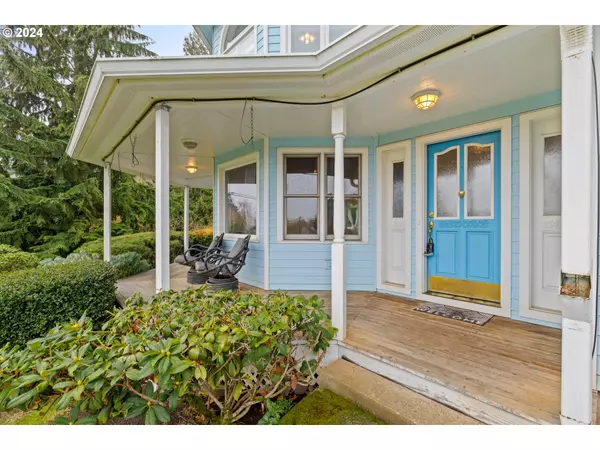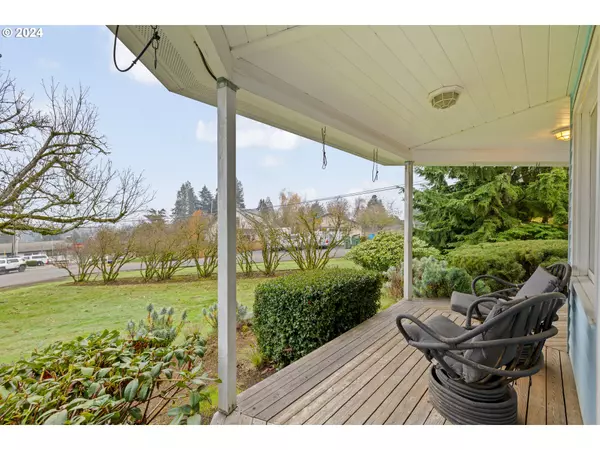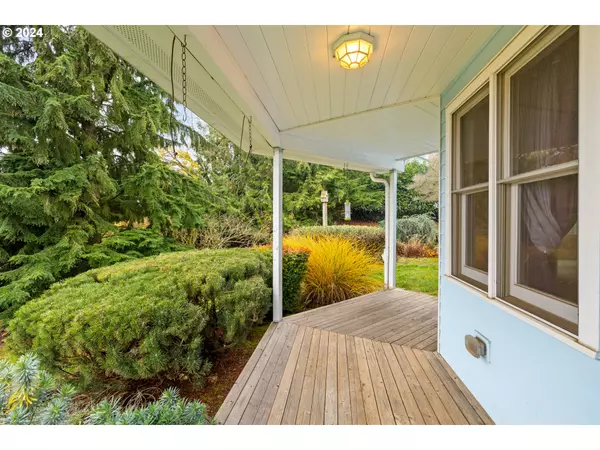4 Beds
2.1 Baths
2,745 SqFt
4 Beds
2.1 Baths
2,745 SqFt
Key Details
Property Type Single Family Home
Sub Type Single Family Residence
Listing Status Pending
Purchase Type For Sale
Square Footage 2,745 sqft
Price per Sqft $251
Subdivision Viewmont Park Second Addition
MLS Listing ID 24499820
Style Stories2, Victorian
Bedrooms 4
Full Baths 2
Year Built 1990
Annual Tax Amount $5,053
Tax Year 2024
Lot Size 0.420 Acres
Property Description
Location
State OR
County Yamhill
Area _156
Zoning R1
Rooms
Basement Crawl Space
Interior
Interior Features Ceiling Fan, Central Vacuum, Garage Door Opener, High Ceilings, High Speed Internet, Intercom, Jetted Tub, Laminate Flooring, Laundry, Separate Living Quarters Apartment Aux Living Unit, Skylight, Sound System, Tile Floor, Vaulted Ceiling, Wallto Wall Carpet
Heating Forced Air95 Plus, Zoned
Cooling Central Air
Appliance Builtin Range, Dishwasher, Disposal, Free Standing Refrigerator, Island, Pantry, Tile
Exterior
Exterior Feature Patio, Porch, Poultry Coop, Public Road, R V Hookup, R V Parking, Sprinkler, Water Feature, Yard
Parking Features Attached
Garage Spaces 2.0
View Territorial, Trees Woods
Roof Type Composition
Accessibility GarageonMain, UtilityRoomOnMain
Garage Yes
Building
Lot Description Corner Lot, Gentle Sloping, Level, Public Road, Trees
Story 2
Foundation Concrete Perimeter
Sewer Public Sewer
Water Public Water
Level or Stories 2
Schools
Elementary Schools Dundee
Middle Schools Chehalem Valley
High Schools Newberg
Others
Senior Community No
Acceptable Financing Cash, Conventional
Listing Terms Cash, Conventional

"My job is to find and attract mastery-based agents to the office, protect the culture, and make sure everyone is happy! "
