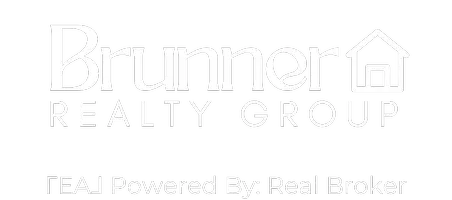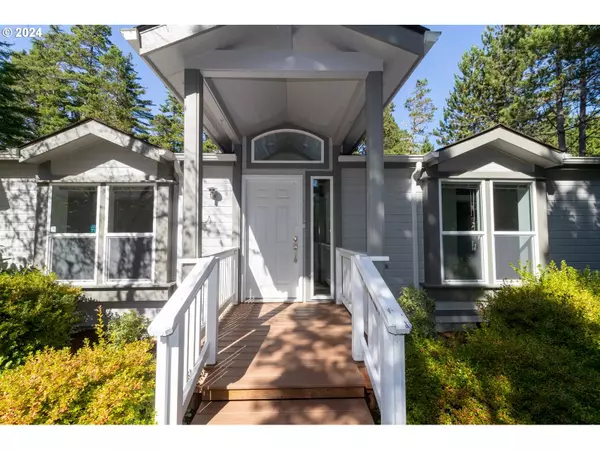
2 Beds
2 Baths
2,720 SqFt
2 Beds
2 Baths
2,720 SqFt
Key Details
Property Type Manufactured Home
Sub Type Manufactured Homeon Real Property
Listing Status Active
Purchase Type For Sale
Square Footage 2,720 sqft
Price per Sqft $183
MLS Listing ID 24004774
Style Triple Wide Manufactured
Bedrooms 2
Full Baths 2
Condo Fees $145
HOA Fees $145/mo
Year Built 1998
Annual Tax Amount $4,072
Tax Year 2024
Lot Size 0.310 Acres
Property Description
Location
State OR
County Lane
Area _227
Zoning MR
Rooms
Basement Crawl Space
Interior
Interior Features Garage Door Opener, Jetted Tub, Skylight, Solar Tube, Wallto Wall Carpet
Heating Forced Air
Fireplaces Number 1
Fireplaces Type Wood Burning
Appliance Builtin Oven, Cook Island, Dishwasher, Disposal, Free Standing Refrigerator, Microwave, Pantry
Exterior
Exterior Feature Deck, Porch, Yard
Parking Features Detached, Oversized
Garage Spaces 3.0
View Trees Woods
Roof Type Composition
Garage Yes
Building
Lot Description Green Belt, Level, Secluded
Story 1
Foundation Block
Sewer Public Sewer
Water Public Water
Level or Stories 1
Schools
Elementary Schools Siuslaw
Middle Schools Siuslaw
High Schools Siuslaw
Others
Senior Community Yes
Acceptable Financing Cash, Conventional, VALoan
Listing Terms Cash, Conventional, VALoan


"My job is to find and attract mastery-based agents to the office, protect the culture, and make sure everyone is happy! "







