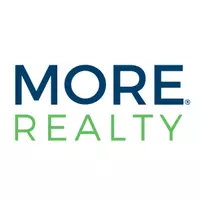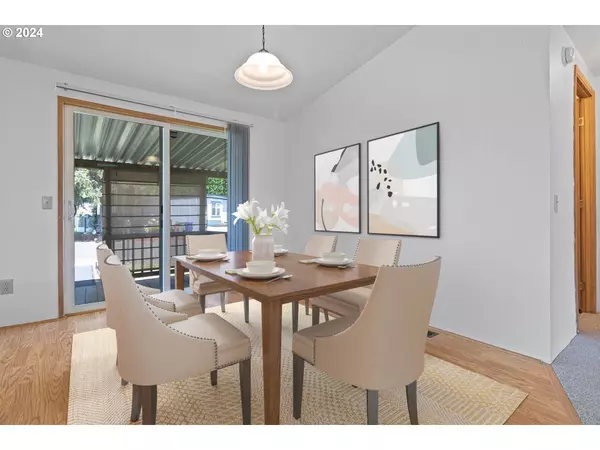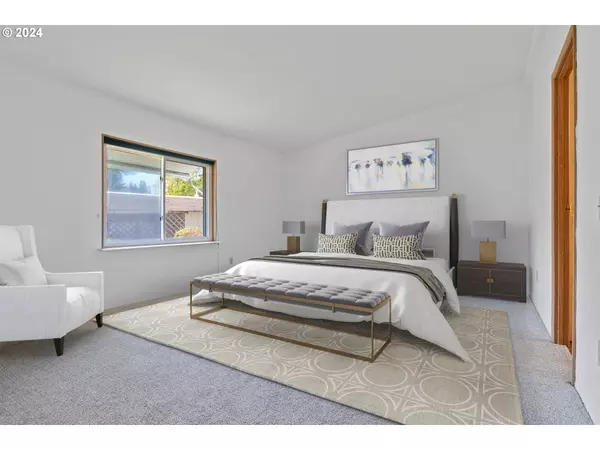3 Beds
2 Baths
1,404 SqFt
3 Beds
2 Baths
1,404 SqFt
Key Details
Property Type Manufactured Home
Sub Type Manufactured Homein Park
Listing Status Active
Purchase Type For Sale
Square Footage 1,404 sqft
Price per Sqft $71
MLS Listing ID 24677456
Style Double Wide Manufactured
Bedrooms 3
Full Baths 2
Land Lease Amount 1200.0
Year Built 1990
Tax Year 2023
Property Description
Location
State OR
County Washington
Area _152
Rooms
Basement Crawl Space
Interior
Interior Features High Ceilings, High Speed Internet, Laminate Flooring, Laundry, Skylight, Soaking Tub, Vaulted Ceiling, Vinyl Floor, Wallto Wall Carpet
Heating Heat Pump
Cooling Heat Pump
Appliance Dishwasher, Disposal, Free Standing Range, Free Standing Refrigerator, Pantry, Plumbed For Ice Maker, Range Hood
Exterior
Exterior Feature Covered Deck, Raised Beds, Security Lights, Storm Door, Tool Shed, Yard
Parking Features Carport
Garage Spaces 2.0
View Seasonal
Roof Type Composition
Accessibility AccessibleApproachwithRamp, MainFloorBedroomBath, MinimalSteps, NaturalLighting, OneLevel, Parking, WalkinShower
Garage Yes
Building
Lot Description Corner Lot, Level
Story 1
Foundation Block, Pillar Post Pier, Skirting
Sewer Public Sewer
Water Public Water
Level or Stories 1
Schools
Elementary Schools Indian Hills
Middle Schools Neil Armstrong
High Schools Forest Grove
Others
Senior Community Yes
Acceptable Financing Cash, Conventional
Listing Terms Cash, Conventional

"My job is to find and attract mastery-based agents to the office, protect the culture, and make sure everyone is happy! "







