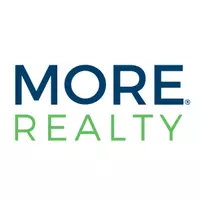3 Beds
2 Baths
1,296 SqFt
3 Beds
2 Baths
1,296 SqFt
Key Details
Property Type Manufactured Home
Sub Type Manufactured Homeon Real Property
Listing Status Active
Purchase Type For Sale
Square Footage 1,296 sqft
Price per Sqft $385
MLS Listing ID 24228600
Style Stories1, Manufactured Home
Bedrooms 3
Full Baths 2
Year Built 1999
Annual Tax Amount $2,026
Tax Year 2023
Lot Size 34.120 Acres
Property Description
Location
State OR
County Douglas
Area _255
Zoning Res, FF
Rooms
Basement Crawl Space
Interior
Interior Features Ceiling Fan, Laundry, Vaulted Ceiling, Vinyl Floor, Wallto Wall Carpet, Washer Dryer
Heating Forced Air, Heat Pump
Cooling Heat Pump
Appliance Dishwasher, Free Standing Range, Free Standing Refrigerator, Pantry, Range Hood
Exterior
Exterior Feature Covered Deck, Outbuilding, Private Road, R V Hookup, R V Parking, R V Boat Storage, Satellite Dish, Security Lights, Tool Shed, Workshop
View Mountain
Roof Type Composition
Accessibility OneLevel, UtilityRoomOnMain, WalkinShower
Garage No
Building
Lot Description Hilly, Private Road, Secluded, Trees, Wooded
Story 1
Sewer Standard Septic
Water Other
Level or Stories 1
Schools
Elementary Schools Glide
Middle Schools Glide
High Schools Glide
Others
Senior Community No
Acceptable Financing Cash, Conventional
Listing Terms Cash, Conventional

"My job is to find and attract mastery-based agents to the office, protect the culture, and make sure everyone is happy! "







